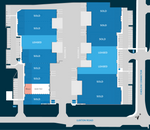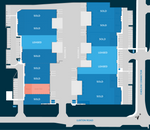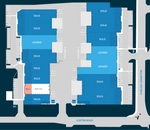Only ONE Unit Remaining
Unparalleled pricing at Langford’s most anticipated strata development
Pacific Ridge Business Centre offers 2 buildings with units starting from 5,719 SF. Now move-in ready with ownership opportunities starting from $335 PSF.
Situated on Luxton Road and Chidlow Connector, Pacific Ridge Business Centre is the only new dock loading industrial strata development currently available for sale or lease in one of the fastest growing areas in Greater Victoria. Whether you are looking to purchase or lease one unit or the entire building at Pacific Ridge, we offer flexible ownership opportunities and transaction structures tailored to suit your needs.
Featuring multiple loading configurations, 28’ clear ceilings, pre-built structural steel mezzanines, first-class finishes, and a well-established service and warranty division for after-sales care, seize this remarkable opportunity today!
For lease options, please contact our listing team.
Units starting from 5,719 SF
Dock & grade loading
Generous parking ratio
Immediate Occupancy
Location
Located at the corner of Chidlow Connector and Luxton Road, Pacific Ridge benefits from immediate proximity to Veterans Memorial Parkway and Highway 1 for effortless access to neighbouring municipalities. Its convenient location provides easy access to Sooke Road and Westshore Parkway which connects to the Trans-Canada Highway for servicing the mid island. Pacific Ridge lies at the entrance of Langford’s newest commercial center in south Langford and with the new signalized intersection on the Chidlow Connector, visibility and accessibility are enhanced.
Highly Accessible
Pacific Ridge lies on major transit arteries and is serviced by three separate routes which connect Sooke and Langford to Greater Victoria’s other municipalities, making transportation for employees accessible and convenient.
Location
Located at the corner of Chidlow Connector and Luxton Road, Pacific Ridge benefits from immediate proximity to Veterans Memorial Parkway and Highway 1 for effortless access to neighbouring municipalities. Its convenient location provides easy access to Sooke Road and Westshore Parkway which connects to the Trans-Canada Highway for servicing the mid island. Pacific Ridge lies at the entrance of Langford’s newest commercial center in south Langford and with the new signalized intersection on the Chidlow Connector, visibility and accessibility are enhanced.
Highly Accessible
Pacific Ridge lies on major transit arteries and is serviced by three separate routes which connect Sooke and Langford to Greater Victoria’s other municipalities, making transportation for employees accessible and convenient.
Construction Update
January 2024
Building A is 99% complete and Building B is on track for completion next month. Landscaping is underway and will be finished in early February.
November 2023
❮
Façade painting and cladding for Building A is now complete. Beedie Construction is preparing for line painting and pavement on-site.
Building B’s structural steel and mezzanine deck pour is currently in progress.
July 2023
❮
Building A at Pacific Ridge Business Centre is
now fully tilted with roofing underway, while the
first-phase tilt at Building B is nearing completion.
June 2023
❮
Construction is well underway at Pacific Ridge Business Centre with another key milestone achieved on site. Concrete slab for Building B is now completed and the first panel tilt for Building A is in progress.
March 2023
❮
Concrete slab for Buildings 1 and 2 is in progress. Watch the video to view site progress.
September 2022
❮
Building A's roofing is now fully complete. Building B's tilt is now complete with roofing in progress.
Show Suites
Envision your pre-built office space
The show suites at Pacific Ridge Business Centre offer expansive open floor plans designed to meet the unique requirements of each client. These layouts feature a pre-built kitchen, washroom, and designated meeting spaces, creating a purpose-driven configuration ideal for establishing your customizable workspace and seamlessly transitioning into a modern facility.
State-of-the-Art Features
Construction
Concrete tilt-up insulated panels
Dock & Grade Loading
Various loading configurations
Electrical Service
1,600 amps at 347/600 volt dedicated via a pad mounted transformer
Mezzanine
Concrete, complete with guardrail & 100 lbs/SF floor load capacity
Sprinklers
ESFR sprinkler system
Ceiling Height
Warehouse: 28’ clear
Mezzanine: 10’ clear
Floor Load
700 lbs/SF warehouse floor load capacity
Lighting
High efficiency LED
Skylights
Warehouse skylights
Recirculation Fans
Ceiling fans
Parking
Ample on-site vehicle parking & truck maneuvering room
Caretaker Suite
One caretaker suite per business is permitted
Site Plan
Click on building units to view details.



Building B
Unit
Footprint SF
Mezzanine SF
Total SF
Price/SF*
Included TI Value
Dock & Grade Loading
Parking
B101
SOLD
B102
4,462
1,257
5,719
$335
2G
5
B103
SOLD
B104
SOLD
B105
SOLD
B106
LEASED
B106
7,701
1,695
9,396
-
2D, 1G
9
B107
SOLD
B108
7,728
1,373
9,101
$350
$300,333
1D, 1G
8
B108
SOLD
Building B
Unit
Footprint SF
Mezzanine SF
Total SF
Price/SF*
Total Price
Potential Savings*
Inclined TI Value
Dock & Grade
Loading
Parking
B101
SOLD
B102
4,462
1,257
5,719
$325
$2,316,195
-
2G
5
B103
4,462
1,257
5,719
$325
$2,316,195
$57,190
-
2G
5
B104
4,463
1,255
5,718
$360
$2,515,920
$57,180
2G
5
B105
7,970
1,661
9,631
$330
$3,996,865
$96,310
-
1D, 2G
9
B106
7,701
1,695
9,396
-
2D, 1G
9
B106
7,701
1,695
9,396
$330
$3,899,340
$93,960
-
2D, 1G
9
B107
SOLD
B108
7,728
1,373
9,101
$350
$91,010
$299,087
1D, 1G
8
Building A
Unit
Footprint SF
Mezzanine SF
Total SF
Price/SF*
Included TI Value
Dock & Grade Loading
Parking
A101
Under Negotiation
A101
SOLD
A102
SOLD
A103
A103
LEASED
A104
LEASED
A105
SOLD
SOLD
A106
SOLD
A107
SOLD
Building A
Unit
Footprint SF
Mezzanine SF
Total SF
Price/SF*
Total Price
Inclined TI Value
Potential Savings*
Dock & Grade
Loading
Parking
A101
Under Negotiation
A101
11,196
2,012
13,208
$345
$5,613,400
-
$132,080
2D, 1G
12
A102
SOLD
A103
A103
7,702
1,693
9,395
$415
$3,898,925
-
$93,950
2D, 1G
9
A104
6,640
1,694
8,334
$455
$3,791,970
$336,417
$83,340
2D, 1G
8
A105
SOLD
A106
LEASED
A107
LEASED
Prices subject to change without notice.
Team
Built by Beedie
Since 1954, Beedie has combined innovation and craftsmanship to bring new possibilities to life. Today, Beedie is one of Western Canada's largest industrial and residential developers having completed more than 35 million square feet of new development. Beedie's integrated structure allows them to implement the highest construction and design standards, and its legacy of relationship-building enables Beedie to deliver projects that drive commercial value.
As Beedie grows its operations across North America, they have industrial building opportunities available in British Columbia, Alberta, Ontario, and Las Vegas.
Marketed by Colliers
Colliers is a leading global real estate services and investment management company. With operations in 68 countries, our 15,000 enterprising people work collaboratively to provide expert advice and services to maximize the value of property for real estate occupiers, owners and investors.
For more than 25 years, our experienced leadership team, owning approximately 40% of our equity, have delivered industry-leading investment returns for shareholders. In 2019, corporate revenues were more than $3 billion ($3.5 billion including affiliates), with more than $33 billion of assets under management.
Learn more about how we accelerate success at:
corporate.colliers.com | Twitter | LinkedIn

